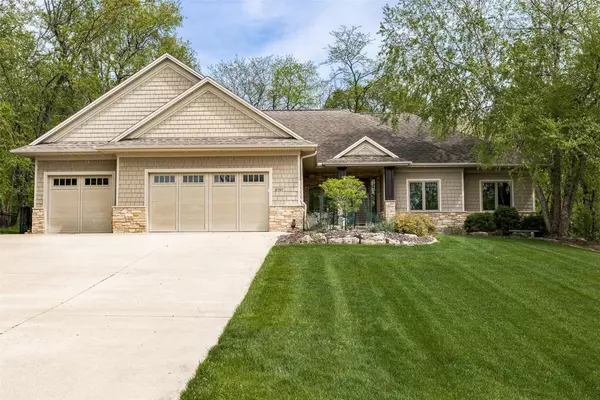For more information regarding the value of a property, please contact us for a free consultation.
2757 Royal Oaks DR NW Swisher, IA 52338
Want to know what your home might be worth? Contact us for a FREE valuation!

Our team is ready to help you sell your home for the highest possible price ASAP
Key Details
Sold Price $675,000
Property Type Single Family Home
Sub Type Single Family Residence
Listing Status Sold
Purchase Type For Sale
Square Footage 3,596 sqft
Price per Sqft $187
MLS Listing ID 2302995
Sold Date 08/11/23
Style Ranch
Bedrooms 5
Full Baths 3
Half Baths 1
HOA Fees $70/ann
HOA Y/N Yes
Abv Grd Liv Area 1,899
Total Fin. Sqft 3596
Year Built 2006
Annual Tax Amount $7,516
Lot Size 1.000 Acres
Acres 1.0
Property Sub-Type Single Family Residence
Property Description
A rare College Community find! This custom built ranch is nestled perfectly amongst the trees on a full acre of land! If the acre wasn't enough, this development offers multiple ponds to all the homeowners for fishing, kayaking and much more! With the setting and neighborhood pretty perfect you will be very pleased to find the home boasts as many rare and top notch qualities! Starts with the oversized 4+ garage that is pre plumbed for a gas heater and has ample space for all the cars and toys! A custom kitchen fully remodeled with a stunning large island, fresh new quartz countertops, custom wood hood over the upgraded stainless steel appliances, a perfectly appointed backsplash and elevated lighting which completed it! This updated kitchen flows perfectly into the great room that is anchored with a floor to ceiling custom stone fireplace and coordinating built-ins that keep cohesiveness throughout the main area perfectly! Large bedroom with a light and bright master en-suite that is fit for a queen! Large jetted tub, custom tile shower and a his and hers vanity set-up add to the checked off must haves! If that wasn't enough then you will be even more happy with the lower level! Large custom wet bar, second corner fireplace and the brightness from all the windows and large walkout slider really make this a great extension of the house! Two additional bedrooms adorn with a Jack-N-Jill bathroom set-up make it perfect for kiddos or guests! Also noteworthy; large screened in porch with an additional exposed deck and stairs to the fully fenced in yard!
Location
State IA
County Johnson
Area Corridor Area
Rooms
Basement Full, Concrete, Walk-Out Access
Interior
Interior Features Breakfast Bar, Eat-in Kitchen, Kitchen/Dining Combo, Bath in Master Bedroom, Main Level Master, Jetted Tub, Wired for Sound
Heating See Remarks, Forced Air, Gas
Cooling See Remarks, Central Air
Fireplaces Type Insert, Family Room, Great Room
Fireplace Yes
Appliance Dishwasher, Disposal, Gas Water Heater, Microwave, Range, Refrigerator, Range Hood, Water Softener Owned
Laundry Main Level
Exterior
Exterior Feature Fence
Parking Features Attached, Four or more Spaces, Garage Door Opener
Utilities Available Cable Connected
Water Access Desc Community/Coop,Shared Well
Porch Deck, Patio
Building
Lot Description Acreage, City Lot, Wooded
Foundation Poured
Sewer Septic Tank
Water Community/Coop, Shared Well
Architectural Style Ranch
Structure Type Frame,Stone,Vinyl Siding
New Construction No
Schools
Elementary Schools College Comm
Middle Schools College Comm
High Schools College Comm
Others
Pets Allowed Yes
Tax ID 0316453008
Acceptable Financing Cash, Conventional, VA Loan
Membership Fee Required 840.0
Listing Terms Cash, Conventional, VA Loan
Pets Allowed Yes
Read Less
Bought with NextHome Corridor
GET MORE INFORMATION




