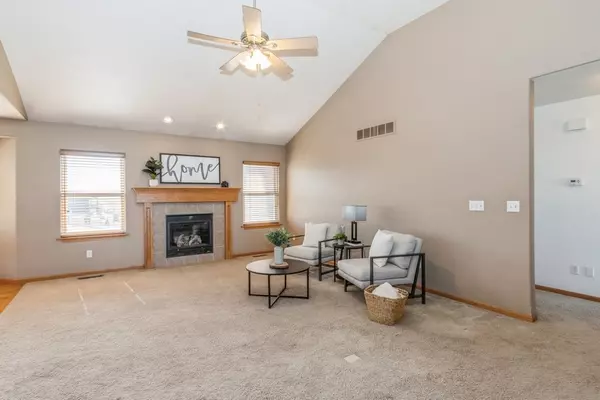For more information regarding the value of a property, please contact us for a free consultation.
203 Karen DR Williamsburg, IA 52361
Want to know what your home might be worth? Contact us for a FREE valuation!

Our team is ready to help you sell your home for the highest possible price ASAP
Key Details
Sold Price $372,500
Property Type Single Family Home
Sub Type Single Family Residence
Listing Status Sold
Purchase Type For Sale
Square Footage 2,788 sqft
Price per Sqft $133
MLS Listing ID 2401275
Sold Date 05/03/24
Style Ranch
Bedrooms 5
Full Baths 3
HOA Fees $16/ann
HOA Y/N Yes
Abv Grd Liv Area 1,534
Total Fin. Sqft 2788
Year Built 2005
Annual Tax Amount $6,161
Lot Size 0.270 Acres
Acres 0.27
Property Sub-Type Single Family Residence
Property Description
This stunning 5-bedroom ranch home offers the ideal combination of an open floor plan and desirable amenities. The vaulted living room boasts a cozy gas fireplace with mantle and tile surround, perfect for relaxing. The kitchen and dining area feature a breakfast bar, generous counter and cabinetry space with under cabinet lighting, tasteful backsplash, appliances including brand new garbage disposal, rich hardwood floors, RO system, and dining space with slider that leads to the three-season room with access to the deck that leads to the backyard. The spacious primary suite includes a large walk-in closet, whirlpool tub, stand-up shower, and vanity with dual sinks. Two additional main level bedrooms and full bathroom with tub/shower. The main level laundry room is located just off the 3-car, heated garage for added convenience. The walkout lower level is a spacious area with a huge family room, two additional bedrooms, and full bathroom, providing versatility and ample space for living and entertaining. The property also features a fenced-in yard and a storage shed, adding to the convenience and functionality of the home. New water heater 2023, roof and garage doors 2019. Air-conditioner 2015. Don't miss the opportunity to make this HOME yours.
Location
State IA
County Iowa
Area Ot-W (West Of I-380)
Rooms
Other Rooms Shed(s)
Basement Full, Concrete, Walk-Out Access
Interior
Interior Features Breakfast Bar, Bath in Primary Bedroom, Main Level Primary, Vaulted Ceiling(s)
Heating Forced Air, Gas
Cooling Central Air
Fireplaces Type Insert, Gas, Living Room
Fireplace Yes
Appliance Dishwasher, Disposal, Gas Water Heater, Microwave, Range, Refrigerator, Water Softener Owned
Exterior
Exterior Feature Fence
Parking Features Attached, Garage, Heated Garage, Garage Door Opener
Garage Spaces 3.0
Water Access Desc Public
Porch Deck, Patio
Garage Yes
Building
Foundation Poured
Builder Name Neal
Sewer Public Sewer
Water Public
Architectural Style Ranch
Additional Building Shed(s)
Structure Type Frame,Vinyl Siding
New Construction No
Schools
Elementary Schools Mary Welsh
Middle Schools Williamsburg
High Schools Williamsburg
Others
Pets Allowed Yes
Tax ID 900404061
Acceptable Financing Cash, Conventional, FHA, USDA Loan, VA Loan
Membership Fee Required 200.0
Listing Terms Cash, Conventional, FHA, USDA Loan, VA Loan
Pets Allowed Yes
Read Less
Bought with Cedar Rapids Area Association of REALTORS
GET MORE INFORMATION




