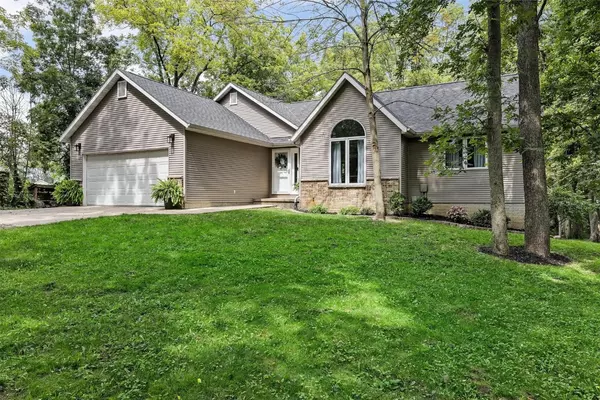For more information regarding the value of a property, please contact us for a free consultation.
3078 59th St TRL #2 Vinton, IA 52349
Want to know what your home might be worth? Contact us for a FREE valuation!

Our team is ready to help you sell your home for the highest possible price ASAP
Key Details
Sold Price $425,000
Property Type Single Family Home
Sub Type Single Family Residence
Listing Status Sold
Purchase Type For Sale
Square Footage 1,992 sqft
Price per Sqft $213
MLS Listing ID 2405812
Sold Date 10/30/24
Style Ranch
Bedrooms 3
Full Baths 2
HOA Y/N No
Abv Grd Liv Area 1,472
Total Fin. Sqft 1992
Year Built 2001
Annual Tax Amount $3,690
Lot Size 3.000 Acres
Acres 3.0
Property Sub-Type Single Family Residence
Property Description
Welcome to your private oasis. If you appreciate the sounds of birds chirping and sights of deer prancing through your backyard on a daily basis, you have found your heaven. Extensive updates have been made from floor to ceiling, inside and out. Enjoy preparing meals in the updated kitchen with butcher block counters and newer stainless steel appliances. 3 bedrooms on main level (one currently being used as dining area) and 2 remodeled bathrooms including the stunning master on suite with walk in closet, shower and soaking tub with views of natures finest. Lower level has additional family room with dry bar, electric fireplace to set the ambiance in addition to a large unfinished/storage area. Updated plumbing, newer water heater, owned water softener system and pressure tank. Only weeks old is the brand new roof and back deck. Furnace and AC 2018, low county taxes and everything you could ask for low worry living
Location
State IA
County Benton
Area Ot-W (West Of I-380)
Rooms
Other Rooms Shed(s)
Basement Full, Walk-Out Access
Interior
Interior Features Breakfast Bar, Eat-in Kitchen, Kitchen/Dining Combo, Bath in Primary Bedroom, Main Level Primary
Heating Forced Air, Gas
Cooling Central Air
Fireplaces Type Electric, Family Room, Gas, Recreation Room
Fireplace Yes
Appliance Dryer, Dishwasher, Gas Water Heater, Microwave, Range, Refrigerator, Water Softener Owned, Washer
Exterior
Parking Features Attached, Garage, Garage Door Opener
Garage Spaces 2.0
Water Access Desc Well
Porch Deck
Garage Yes
Building
Lot Description Acreage, City Lot, Wooded
Sewer Septic Tank
Water Well
Architectural Style Ranch
Additional Building Shed(s)
Structure Type Brick,Frame,Vinyl Siding
New Construction No
Schools
Elementary Schools Tilford
Middle Schools Vinton/Shellsburg
High Schools Vinton/Shellsburg
Others
Tax ID 27023200
Acceptable Financing Cash, Conventional, FHA, USDA Loan, VA Loan
Listing Terms Cash, Conventional, FHA, USDA Loan, VA Loan
Read Less
Bought with Century 21 Signature Real Estate
GET MORE INFORMATION




