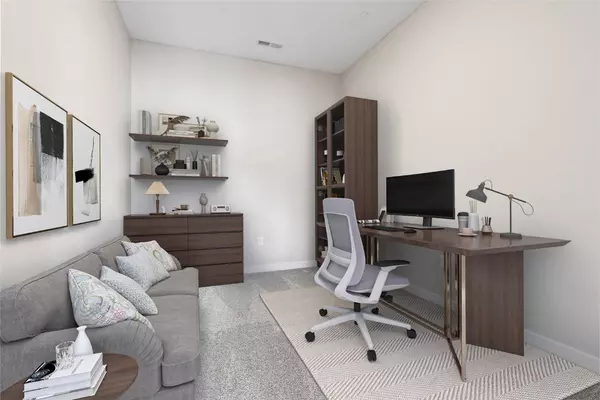For more information regarding the value of a property, please contact us for a free consultation.
1920 Country Club DR #109 Coralville, IA 52241
Want to know what your home might be worth? Contact us for a FREE valuation!

Our team is ready to help you sell your home for the highest possible price ASAP
Key Details
Sold Price $276,000
Property Type Condo
Sub Type Condominium
Listing Status Sold
Purchase Type For Sale
Square Footage 1,780 sqft
Price per Sqft $155
MLS Listing ID 2405699
Sold Date 11/01/24
Style See Remarks
Bedrooms 2
Full Baths 2
HOA Fees $2,467/mo
HOA Y/N Yes
Abv Grd Liv Area 1,780
Total Fin. Sqft 1780
Year Built 2021
Annual Tax Amount $5,978
Property Sub-Type Condominium
Property Description
Welcome to your perfect retirement oasis in the heart of Coralville! Located adjacent to Brown Deer Golf Club, this desirable 55+ cooperative offers comfort, convenience, and maintenance free living. Unit offers 2 bedrooms, 2 bathrooms, a den, and a private screened balcony. Monthly fees cover cable, internet, heat, sewer & water, garbage, property taxes, reserves, maintenance/home repairs, lawn care, snow removal, security system/fire protection, management services, "While You're Away Vacation Service", heated underground parking/car wash bay, fitness center, golf simulator, and use of multi-purpose room, and social events and other activities. Take advantage of maintenance free living! Brown Deer Cooperative also offers a guest suite for your family and friends to use while visiting.
Location
State IA
County Johnson
Area Iowa City/Coralville
Interior
Interior Features Kitchen/Dining Combo, Bath in Primary Bedroom, Main Level Primary
Heating Forced Air, Gas
Cooling Central Air
Fireplace No
Appliance Dryer, Dishwasher, Microwave, Range, Refrigerator, Water Softener Owned, Washer
Laundry Main Level
Exterior
Parking Features Attached, Garage, Heated Garage, Off Street
Garage Spaces 1.0
Water Access Desc Public
Porch Patio
Garage Yes
Building
Lot Description On Golf Course, See Remarks
Building Description Frame,Stone,Vinyl Siding, Elevator(s)
Builder Name Watts Group Construction
Sewer Public Sewer
Water Public
Architectural Style See Remarks
Structure Type Frame,Stone,Vinyl Siding
New Construction No
Schools
Elementary Schools Wickham
Middle Schools Northwest
High Schools West
Others
Pets Allowed Conditional
Tax ID 0732103002
Acceptable Financing Cash
Membership Fee Required 2467.0
Listing Terms Cash
Pets Allowed Conditional
Read Less
Bought with Cedar Rapids Area Association of REALTORS
GET MORE INFORMATION




