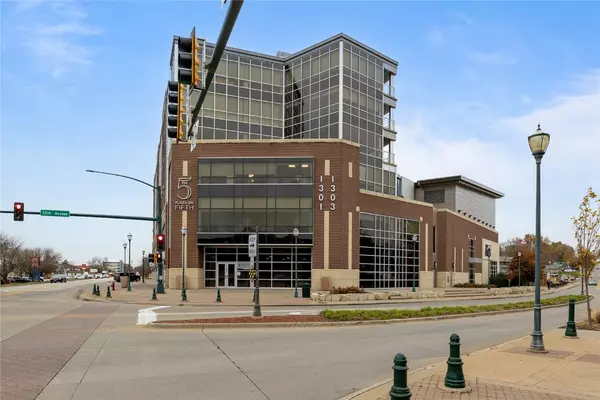For more information regarding the value of a property, please contact us for a free consultation.
1303 5th ST #610 Coralville, IA 52241
Want to know what your home might be worth? Contact us for a FREE valuation!

Our team is ready to help you sell your home for the highest possible price ASAP
Key Details
Sold Price $295,000
Property Type Condo
Sub Type Condominium
Listing Status Sold
Purchase Type For Sale
Square Footage 1,439 sqft
Price per Sqft $205
MLS Listing ID 2407849
Sold Date 01/10/25
Style Ranch
Bedrooms 1
Full Baths 1
Half Baths 1
HOA Fees $225/mo
HOA Y/N Yes
Abv Grd Liv Area 1,439
Total Fin. Sqft 1439
Year Built 2010
Annual Tax Amount $6,106
Property Sub-Type Condominium
Property Description
Stunning citywide views await you in this spacious condo, making a striking first impression with gleaming wood floors and nine-foot wall of floor-to-ceiling windows. A beautifully upgraded kitchen with stainless steel appliances and granite countertops, ideal for a luxurious, low-maintenance lifestyle. The primary suite offers a full bath, walk-in closet, separate tub, and shower, while a covered deck provides the perfect spot for morning coffee or guests. Located within walking distance to grocery stores, the library, Coralville Center for Performing Arts, coffee shops, recreation centers, restaurants, doctors, and shopping. It's also an excellent option for a University getaway, with easy Uber access to Iowa Hawkeye games or events. Additional features include ample free guest parking, a secured underground garage spot (#30), a storage locker, private access to floors 4-6, a private gym, and rentable guest suites.
Location
State IA
County Johnson
Area Iowa City/Coralville
Interior
Interior Features Bath in Primary Bedroom, Main Level Primary
Heating Forced Air
Cooling Central Air
Fireplaces Type Living Room
Fireplace Yes
Appliance Dryer, Dishwasher, Microwave, Range, Refrigerator, Washer
Exterior
Parking Features Attached, Garage, Guest, Heated Garage, Off Street
Garage Spaces 1.0
Water Access Desc Public
Porch Deck
Garage Yes
Building
Builder Name McComas Lacina
Sewer Public Sewer
Water Public
Architectural Style Ranch
Structure Type Steel
New Construction No
Schools
Elementary Schools Central
Middle Schools Northwest
High Schools West
Others
Tax ID 1006422029
Acceptable Financing Cash, Conventional
Membership Fee Required 225.0
Listing Terms Cash, Conventional
Read Less
Bought with SKOGMAN REALTY
GET MORE INFORMATION




