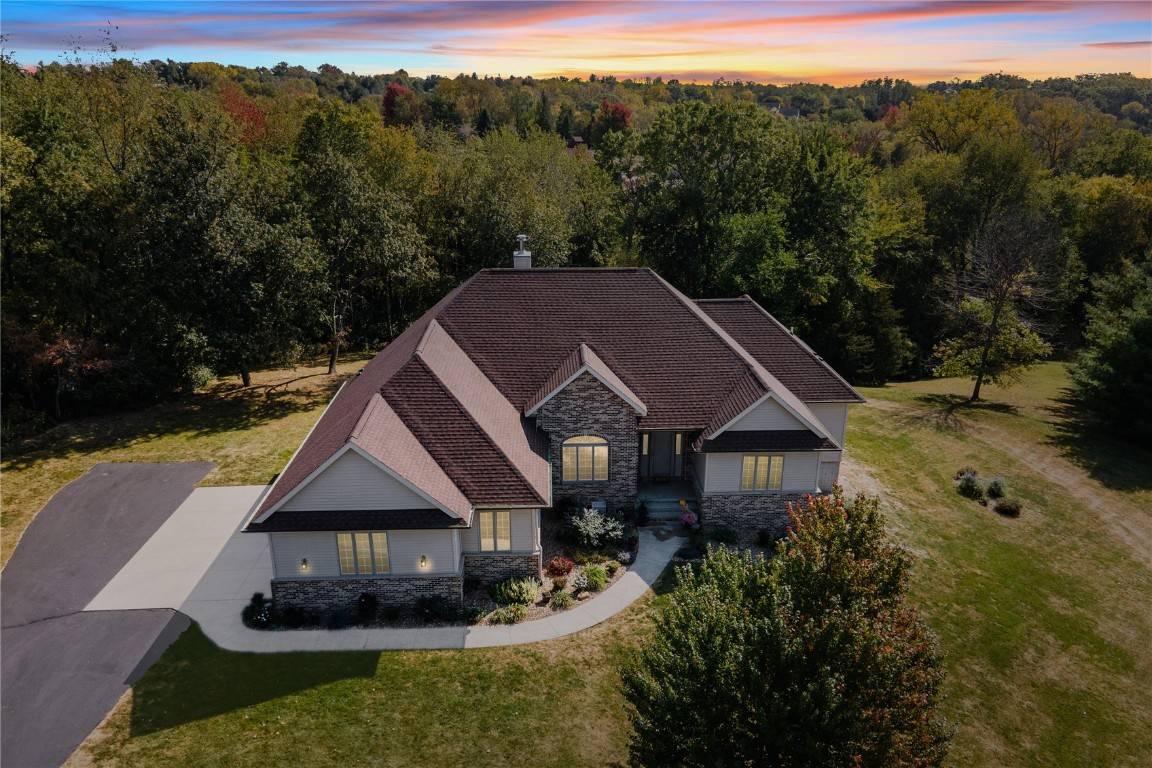For more information regarding the value of a property, please contact us for a free consultation.
1275 Hillview CT NE Swisher, IA 52338
Want to know what your home might be worth? Contact us for a FREE valuation!

Our team is ready to help you sell your home for the highest possible price ASAP
Key Details
Sold Price $635,000
Property Type Single Family Home
Sub Type Single Family Residence
Listing Status Sold
Purchase Type For Sale
Square Footage 3,541 sqft
Price per Sqft $179
MLS Listing ID 2407101
Sold Date 03/14/25
Style Ranch
Bedrooms 4
Full Baths 3
Half Baths 1
HOA Fees $66/ann
HOA Y/N Yes
Abv Grd Liv Area 2,438
Total Fin. Sqft 3541
Year Built 2003
Annual Tax Amount $8,202
Lot Size 2.480 Acres
Acres 2.48
Property Sub-Type Single Family Residence
Property Description
Welcome to your Secluded Sanctuary! This sprawling ranch, perfectly situated at the end of a quiet cul-de-sac on nearly 2.5 acres, boasts beautiful landscaping that enhances its charm. Located in a sought-after College Community school district, this meticulously cared-for home offers super easy access to the interstate, making it ideal for both convenience and tranquility. Step inside this meticulously cared for home to discover a spacious layout featuring 2 bedrooms, a large office and 2 full baths. The primary suite is complete with a walk-in closet, jetted tub, dual sinks, and access to a deck overlooking your private, serene backyard—a perfect spot for morning coffee or evening relaxation. The living area offers towering, vaulted ceilings and plenty of space for gatherings. The kitchen provides ample counter and cabinet space as well as an island that overlooks the dining area and 4 seasons room that you don't want to miss! The expansive walkout basement adds even more value, featuring an additional bedroom, bathroom, hot tub room, and ample storage space, with potential for an additional huge bedroom. Enjoy the beauty of the wooded lot, highlighted by a charming stream along the back, providing a peaceful backdrop for your everyday life. With a 3-stall attached garage and ample outdoor space, this home truly has it all. Don't miss your chance to own this stunning property—your perfect blend of comfort and nature awaits!
Location
State IA
County Johnson
Area Corridor Area
Rooms
Basement Full, Concrete, Walk-Out Access
Interior
Interior Features Breakfast Bar, Kitchen/Dining Combo, Bath in Primary Bedroom, Main Level Primary, Vaulted Ceiling(s)
Heating Forced Air, Gas
Cooling Central Air
Fireplaces Type Insert, Living Room, Wood Burning
Fireplace Yes
Appliance Dryer, Dishwasher, Disposal, Gas Water Heater, Microwave, Range, Refrigerator, Water Softener Owned, Washer
Laundry Main Level
Exterior
Parking Features Attached, Garage, Garage Door Opener
Garage Spaces 3.0
Utilities Available Cable Connected
Water Access Desc Community/Coop,Shared Well
Porch Deck
Garage Yes
Building
Lot Description Acreage, Cul-De-Sac, City Lot, Wooded
Foundation Poured
Sewer Septic Tank
Water Community/Coop, Shared Well
Architectural Style Ranch
Structure Type Frame,Stone,Vinyl Siding
New Construction No
Schools
Elementary Schools College Comm
Middle Schools College Comm
High Schools College Comm
Others
Tax ID 0310252005
Acceptable Financing Cash, Conventional
Membership Fee Required 800.0
Listing Terms Cash, Conventional
Read Less
Bought with Cedar Rapids Area Association of REALTORS



