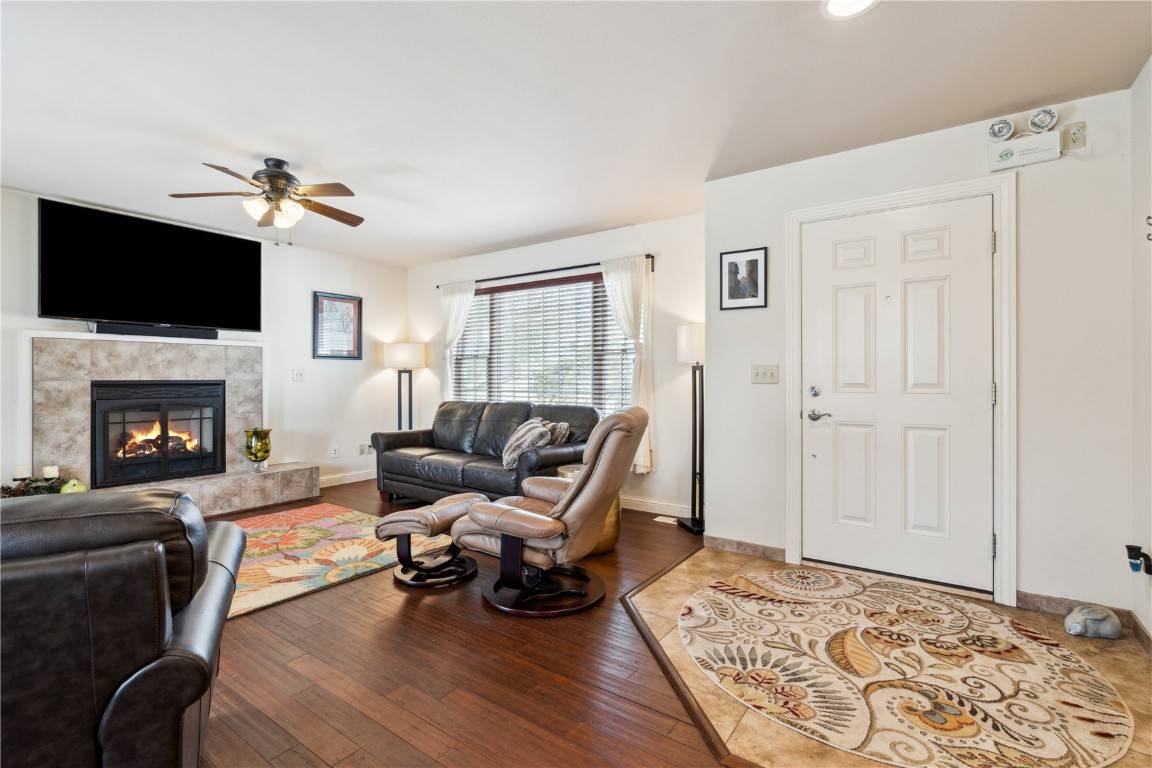For more information regarding the value of a property, please contact us for a free consultation.
1974 Gulf DR NE Solon, IA 52333
Want to know what your home might be worth? Contact us for a FREE valuation!

Our team is ready to help you sell your home for the highest possible price ASAP
Key Details
Sold Price $415,000
Property Type Single Family Home
Sub Type Single Family Residence
Listing Status Sold
Purchase Type For Sale
Square Footage 2,532 sqft
Price per Sqft $163
MLS Listing ID 2501253
Sold Date 04/11/25
Style Ranch
Bedrooms 5
Full Baths 3
HOA Fees $95/qua
HOA Y/N Yes
Abv Grd Liv Area 1,472
Total Fin. Sqft 2532
Year Built 2008
Annual Tax Amount $4,792
Lot Size 0.440 Acres
Acres 0.44
Property Sub-Type Single Family Residence
Property Description
Tucked away in a peaceful Solon neighborhood, this 5-bedroom, 3-bath home is the perfect blend of comfort and adventure, with quick access to the Coralville Lake Reservoir for all your outdoor fun. The bright, open living space welcomes you in, while the kitchen offers a stylish and functional layout. The primary suite features a private bath and spacious closet for a true retreat. Downstairs, the versatile rec room is ready for movie nights, a home gym, or game days. The expansive backyard is perfect for relaxing or entertaining, and the oversized garage has space for vehicles, tools, and more. With plenty of room to spread out and a location that keeps you close to nature, this home is full of potential. Don't miss out and schedule your showing today!
Location
State IA
County Johnson
Area Corridor Area
Rooms
Basement Full, Concrete
Interior
Interior Features Breakfast Bar, Eat-in Kitchen, Bath in Primary Bedroom, Main Level Primary, Jetted Tub
Heating Forced Air, Gas
Cooling Central Air
Fireplaces Type Insert, Gas, Living Room
Fireplace Yes
Appliance Dryer, Dishwasher, Disposal, Gas Water Heater, Microwave, Range, Refrigerator, Washer
Exterior
Parking Features Attached, Garage, Garage Door Opener
Garage Spaces 2.0
Utilities Available Cable Connected
Water Access Desc Community/Coop,Shared Well
Porch Deck
Garage Yes
Building
Lot Description Wooded, Waterfront
Foundation Poured
Sewer Septic Tank
Water Community/Coop, Shared Well
Architectural Style Ranch
Structure Type Frame,Stucco
New Construction No
Schools
Elementary Schools Lakeview
Middle Schools Solon
High Schools Solon
Others
Pets Allowed Yes
Tax ID 0325453002
Acceptable Financing Cash, Conventional, FHA, VA Loan
Membership Fee Required 285.0
Listing Terms Cash, Conventional, FHA, VA Loan
Pets Allowed Yes
Read Less
Bought with LEPIC-KROEGER, REALTORS



