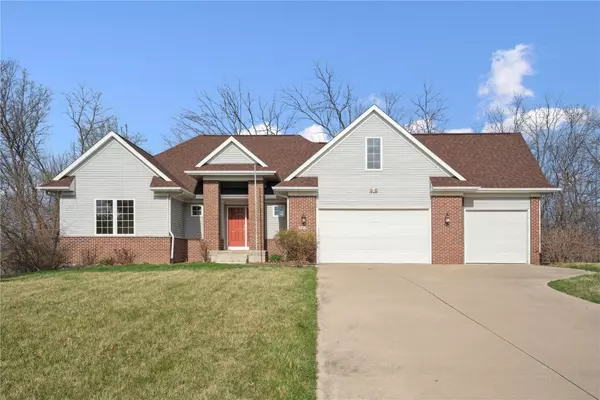For more information regarding the value of a property, please contact us for a free consultation.
503 Wanatee Creek Circle Marion, IA 52302
Want to know what your home might be worth? Contact us for a FREE valuation!

Our team is ready to help you sell your home for the highest possible price ASAP
Key Details
Sold Price $485,000
Property Type Single Family Home
Sub Type Single Family Residence
Listing Status Sold
Purchase Type For Sale
Square Footage 3,132 sqft
Price per Sqft $154
MLS Listing ID 2502234
Sold Date 05/02/25
Style High Rise,Ranch
Bedrooms 4
Full Baths 4
HOA Fees $3/ann
HOA Y/N Yes
Abv Grd Liv Area 1,887
Total Fin. Sqft 3132
Year Built 2003
Annual Tax Amount $7,033
Lot Size 1.580 Acres
Acres 1.58
Property Sub-Type Single Family Residence
Property Description
Rare in-town acreage backing up to Wanatee Park with a serene creek in the backyard! This beautiful custom-built home offers 4 bedrooms, 4 bathrooms, and incredible potential. Priced over $100K below tax-assessed value, it's an amazing opportunity to build instant equity with just a little TLC—fresh paint and new flooring will make it shine again. All major mechanicals are NEW, giving you peace of mind for years to come. The lower-level features two spacious bedrooms, each with its own private bathroom—perfect for teenagers, guests, or even an in-law suite. There is a large loft space above the garage with endless opportunities to make that space your own. Plus, the upcoming bike trail will run just beyond the creek, offering easy access to outdoor adventures. Don't miss this unique chance to own a private retreat with city convenience!
Location
State IA
County Linn
Area Marion
Rooms
Basement Full, Walk-Out Access
Interior
Interior Features Breakfast Bar, Kitchen/Dining Combo, Bath in Primary Bedroom, Main Level Primary
Heating Forced Air, Gas
Cooling Central Air
Fireplaces Type Insert, Gas, Living Room
Fireplace Yes
Appliance Gas Water Heater
Laundry Main Level
Exterior
Parking Features Attached, Garage
Garage Spaces 3.0
Water Access Desc Public
Porch Deck, Patio
Garage Yes
Building
Lot Description Acreage, City Lot, Wooded
Sewer Public Sewer
Water Public
Architectural Style High Rise, Ranch
Structure Type Brick,Frame,Vinyl Siding
New Construction No
Schools
Elementary Schools Erskine
Middle Schools Mckinley
High Schools Washington
Others
Tax ID 15201-01011-00000
Acceptable Financing Cash, Conventional
Membership Fee Required 40.0
Listing Terms Cash, Conventional
Read Less
Bought with COLDWELL BANKER HEDGES
GET MORE INFORMATION




