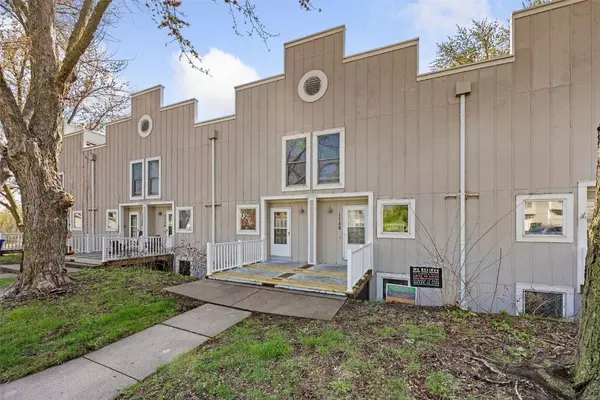For more information regarding the value of a property, please contact us for a free consultation.
1156 Cambria Ct Iowa City, IA 52246
Want to know what your home might be worth? Contact us for a FREE valuation!

Our team is ready to help you sell your home for the highest possible price ASAP
Key Details
Sold Price $167,000
Property Type Condo
Sub Type Condominium
Listing Status Sold
Purchase Type For Sale
Square Footage 1,199 sqft
Price per Sqft $139
MLS Listing ID 2502891
Sold Date 06/06/25
Style Two Story
Bedrooms 2
Full Baths 1
Half Baths 1
HOA Fees $220/mo
HOA Y/N Yes
Abv Grd Liv Area 1,024
Total Fin. Sqft 1199
Year Built 1980
Annual Tax Amount $3,184
Property Sub-Type Condominium
Property Description
Live life at the center of it all! This move-in ready, two-story townhouse-style condo is packed with updates and natural light. Featuring 2 bedrooms, 2 bathrooms, in unit washer and dryer, a cozy wood-burning fireplace, and a drive-under 1-stall garage, it's designed for easy living. Huge oversized sliding glass doors in the living room and primary bedroom bring in sunshine and overlook the open green space, walking trails, and Willow Creek Park. Fresh mechanicals (furnace, AC, water heater '22–'23) and a brand-new building roof ('23) mean peace of mind. Conveniently close, just 8 minutes to the University of Iowa, Kinnick Stadium, or around the corner from shopping, dining, and quick highway access via Mormon Trek, Hwy 1, or I-380 — you'll be near everything you need! This one's ready for you to move in and make it your own!
Location
State IA
County Johnson
Area Iowa City/Coralville
Rooms
Basement Full, Concrete
Interior
Interior Features Breakfast Bar, Upper Level Primary
Heating Forced Air, Gas
Cooling Central Air
Fireplaces Type Insert, Living Room, Wood Burning
Fireplace Yes
Appliance Dryer, Dishwasher, Disposal, Gas Water Heater, Microwave, Range, Refrigerator, Water Softener Owned, Washer
Exterior
Parking Features Attached, Underground, Garage, On Street, Garage Door Opener
Garage Spaces 1.0
Water Access Desc Public
Porch Deck, Patio
Garage Yes
Building
Lot Description Cul-De-Sac
Entry Level Two
Foundation Poured
Sewer Public Sewer
Water Public
Architectural Style Two Story
Level or Stories Two
Structure Type Composite Siding,Frame,Wood Siding
New Construction No
Schools
Elementary Schools Horn
Middle Schools Northwest
High Schools West
Others
Pets Allowed Yes
Tax ID 1017305004
Acceptable Financing Cash, Conventional
Membership Fee Required 220.0
Listing Terms Cash, Conventional
Pets Allowed Yes
Read Less
Bought with Urban Acres Real Estate Corridor
GET MORE INFORMATION




