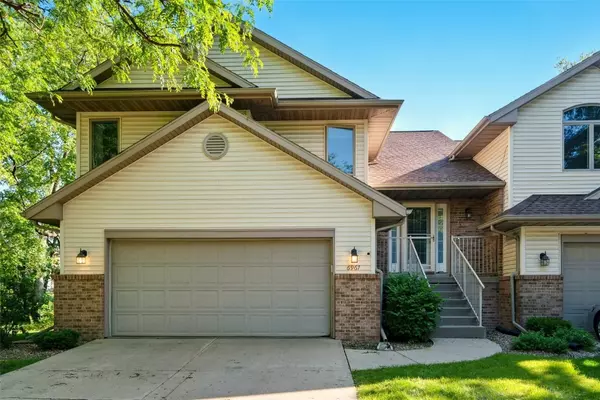For more information regarding the value of a property, please contact us for a free consultation.
6967 Doubletree RD NE Cedar Rapids, IA 52402
Want to know what your home might be worth? Contact us for a FREE valuation!

Our team is ready to help you sell your home for the highest possible price ASAP
Key Details
Sold Price $204,000
Property Type Condo
Sub Type Condominium
Listing Status Sold
Purchase Type For Sale
Square Footage 1,596 sqft
Price per Sqft $127
MLS Listing ID 2503581
Sold Date 08/22/25
Style Split-Foyer
Bedrooms 3
Full Baths 2
HOA Fees $250/mo
HOA Y/N Yes
Abv Grd Liv Area 1,166
Total Fin. Sqft 1596
Year Built 1999
Annual Tax Amount $3,858
Property Sub-Type Condominium
Property Description
Easy Living in a Prime Cedar Rapids Location! This well maintained condo perfectly balances style, space, and convenience. Tucked away on a quiet street, yet just minutes from shopping, restaurants and parks, this home offers a comfortable and low-maintenance lifestyle. Updated lighting brightens the room living room and creates a dining area perfect for entertaining. The kitchen boasts generous counter space and an alcove to create a coffee bar or breakfast nook. The spacious primary bedroom includes tray ceiling, large closet and direct access to the main bath. The finished lower level provides a versatile family room or flex space and boasts laundry, a full bathroom and a new tankless water heater. Step outside to your private deck or patio for peaceful morning coffee or evening relaxation. With HOA-covered exterior maintenance, lawn care and snow removal, this is carefree condo living at its best.
Location
State IA
County Linn
Area Ne Quadrant
Rooms
Basement Full
Interior
Interior Features Eat-in Kitchen, Bath in Primary Bedroom, Main Level Primary, Vaulted Ceiling(s)
Heating Forced Air, Gas, Hot Water
Cooling Central Air
Fireplaces Type Insert, Gas, Living Room
Fireplace Yes
Appliance Dryer, Dishwasher, Disposal, Gas Water Heater, Microwave, Range, Refrigerator, Range Hood, Washer
Exterior
Parking Features Attached, Garage, Garage Door Opener
Garage Spaces 2.0
Water Access Desc Public
Porch Deck
Garage Yes
Building
Entry Level Multi/Split
Sewer Public Sewer
Water Public
Architectural Style Split-Foyer
Level or Stories Multi/Split
Structure Type Brick,Frame,Vinyl Siding
New Construction No
Schools
Elementary Schools Westfield
Middle Schools Oak Ridge
High Schools Linn Mar
Others
Pets Allowed Conditional, Number Limit, Yes
Tax ID 113427700101015
Acceptable Financing Cash, Conventional, VA Loan
Membership Fee Required 250.0
Listing Terms Cash, Conventional, VA Loan
Pets Allowed Conditional, Number Limit, Yes
Read Less
Bought with Realty87



