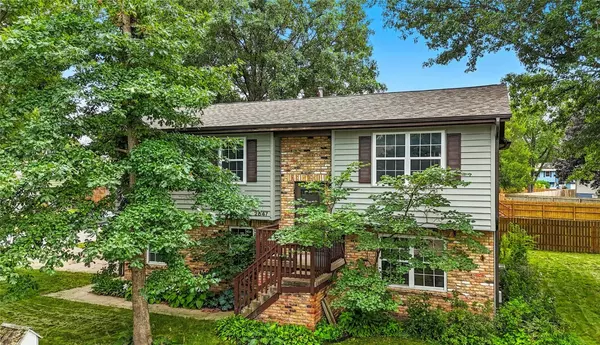For more information regarding the value of a property, please contact us for a free consultation.
2847 Sterling DR Iowa City, IA 52240
Want to know what your home might be worth? Contact us for a FREE valuation!

Our team is ready to help you sell your home for the highest possible price ASAP
Key Details
Sold Price $240,000
Property Type Single Family Home
Sub Type Single Family Residence
Listing Status Sold
Purchase Type For Sale
Square Footage 1,496 sqft
Price per Sqft $160
MLS Listing ID 2506974
Sold Date 09/12/25
Style Split-Foyer
Bedrooms 3
Full Baths 1
Half Baths 1
HOA Y/N No
Abv Grd Liv Area 1,028
Total Fin. Sqft 1496
Year Built 1981
Annual Tax Amount $4,577
Lot Size 8,712 Sqft
Acres 0.2
Property Sub-Type Single Family Residence
Property Description
This is no ordinary split foyer home. No Popcorn Ceiling! Plus fresh paint throughout! A unique feature is the bonus room with an exterior door on the ground level. This could be used as a home office with an entrance for clients or be a living room for a small accessory dwelling unit with a zero entry! Or add a closet & you have a 4th bedroom. Check out the recently improved full bath on the upper level with the roomy walk-in shower, plus the skylight makes the perfect finishing touch.The 3 season porch has built in seating/storage, so just add some cushions. The kitchen and flooring needs a new owner's personal touch. You could put a disco ball, lava lamps and some bean bag chairs in the lower level to match the carpet! Hey how about a hot tub in the bonus room! The Bonus room does not have heat or AC. Owners just left door open or used space heater. Stays cool with the ceiling fan.
Location
State IA
County Johnson
Area Iowa City/Coralville
Rooms
Basement Walk-Out Access
Interior
Interior Features Kitchen/Dining Combo, Upper Level Primary, Vaulted Ceiling(s)
Heating Forced Air, Gas
Cooling Central Air
Fireplaces Type Family Room, Gas
Fireplace Yes
Appliance Dryer, Dishwasher, Disposal, Gas Water Heater, Range, Refrigerator, Range Hood, Washer
Laundry Main Level
Exterior
Parking Features Attached, Garage, Garage Door Opener
Garage Spaces 2.0
Utilities Available Cable Connected
Water Access Desc Public
Porch Deck
Garage Yes
Building
Entry Level Multi/Split
Foundation Slab
Builder Name unk
Sewer Public Sewer
Water Public
Architectural Style Split-Foyer
Level or Stories Multi/Split
Structure Type Brick,Composite Siding,Frame,Vinyl Siding
New Construction No
Schools
Elementary Schools Lucas
Middle Schools Southeast
High Schools City
Others
Pets Allowed Yes
Tax ID 1024128001
Acceptable Financing Cash, Conventional
Listing Terms Cash, Conventional
Pets Allowed Yes
Read Less
Bought with Urban Acres Real Estate Corridor
GET MORE INFORMATION




