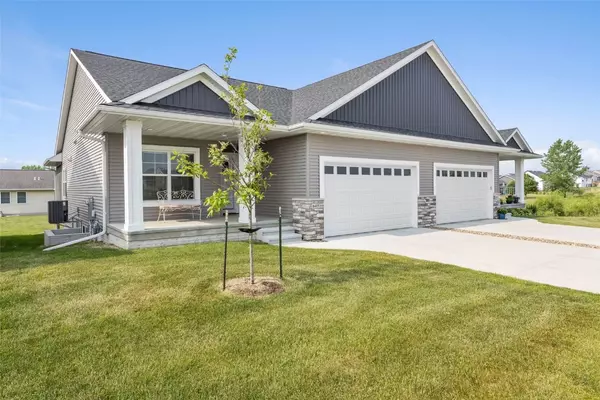For more information regarding the value of a property, please contact us for a free consultation.
6415 Rookwood LN Marion, IA 52302
Want to know what your home might be worth? Contact us for a FREE valuation!

Our team is ready to help you sell your home for the highest possible price ASAP
Key Details
Sold Price $367,900
Property Type Condo
Sub Type Condominium
Listing Status Sold
Purchase Type For Sale
Square Footage 2,424 sqft
Price per Sqft $151
MLS Listing ID 2503523
Sold Date 09/15/25
Style Ranch
Bedrooms 4
Full Baths 3
HOA Fees $90/mo
HOA Y/N Yes
Abv Grd Liv Area 1,349
Total Fin. Sqft 2424
Year Built 2022
Annual Tax Amount $6,566
Lot Size 5,532 Sqft
Acres 0.127
Property Sub-Type Condominium
Property Description
This beautifully maintained ranch-style zero-lot in Rookwood Estates is packed with thoughtful upgrades and smart home features. Built in 2022, the Sellers have really enjoyed the natural light that fills the home thanks to its sunny southern exposure — along with standout features like the screened-in porch, large custom patio, electric fireplace in the living room, and custom window coverings. Additional highlights include a finished lower level, sliding door to the laundry area, fully textured and painted garage interior, water softener, and included washer and dryer.
Inside, you'll find quartz countertops, soft-close cabinetry, stainless appliances, and a spacious primary suite with a tiled shower and walk-in closet. The lower level offers two additional bedrooms, a full bath, and a large second living space. Just one lot from the neighborhood pond and steps from the playground and dog park. HOA includes lawn care and snow removal, making this home as easy to maintain as it is to love. With all the extras included, this one truly offers more value than new. Move-in ready!
Average electric: $50/month. Average natural gas: $31/month. Buyer to verify property taxes and finished square footage.
Location
State IA
County Linn
Area Marion
Rooms
Basement Full, Concrete
Interior
Interior Features Eat-in Kitchen, Bath in Primary Bedroom, Main Level Primary
Heating Forced Air, Gas
Cooling Central Air
Fireplaces Type Insert, Gas, Great Room
Fireplace Yes
Appliance Dryer, Dishwasher, Electric Water Heater, Disposal, Microwave, Range, Refrigerator, Water Softener Owned, Washer
Laundry Main Level
Exterior
Parking Features Attached, Garage, Garage Door Opener
Garage Spaces 2.0
Water Access Desc Public
Porch Deck, Patio
Garage Yes
Building
Entry Level One
Foundation Poured
Sewer Public Sewer
Water Public
Architectural Style Ranch
Level or Stories One
Structure Type Frame,Stone,Vinyl Siding
New Construction No
Schools
Elementary Schools Linn Grove
Middle Schools Excelsior
High Schools Linn Mar
Others
Tax ID 10331-79015-00000
Acceptable Financing Cash, Conventional
Membership Fee Required 90.0
Listing Terms Cash, Conventional
Read Less
Bought with SKOGMAN REALTY
GET MORE INFORMATION




