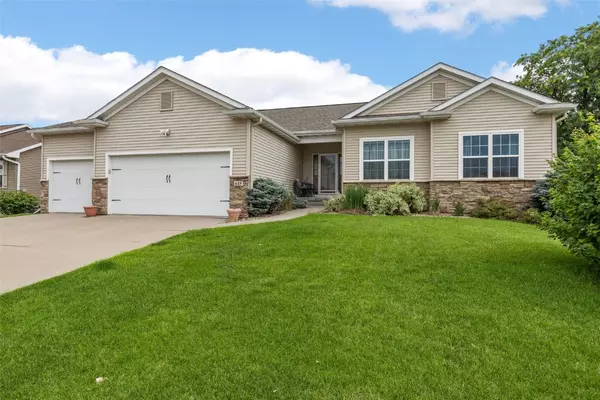For more information regarding the value of a property, please contact us for a free consultation.
615 34th AVE Marion, IA 52302
Want to know what your home might be worth? Contact us for a FREE valuation!

Our team is ready to help you sell your home for the highest possible price ASAP
Key Details
Sold Price $365,000
Property Type Single Family Home
Sub Type Single Family Residence
Listing Status Sold
Purchase Type For Sale
Square Footage 2,457 sqft
Price per Sqft $148
MLS Listing ID 2504681
Sold Date 09/19/25
Style Ranch
Bedrooms 4
Full Baths 3
HOA Y/N No
Abv Grd Liv Area 1,462
Total Fin. Sqft 2457
Year Built 2011
Annual Tax Amount $6,220
Lot Size 9,583 Sqft
Acres 0.22
Property Sub-Type Single Family Residence
Property Description
Welcome to 615 34th Avenue in Marion! This spacious 4-bedroom, 3-bath ranch home is located in the popular Linn-Mar School District and offers 2,457 SqFt of finished living space. Designed with 9-foot ceilings and abundant natural light, this home creates a bright and open feel throughout. The main floor features a functional layout with a breakfast bar, pantry, and convenient main-level laundry just off the drop zone. The primary suite includes a walk-in closet and a private bath with a double-sink vanity and separate shower. The oversized 3-stall garage offers plenty of room for vehicles, tools, and toys. Downstairs, enjoy a finished lower level with a large family room, a versatile bonus room, currently being used as a theatre room, is also perfect for a den, hobby space, or playroom with dual closets, plus a 4th bedroom and a 3rd full bath. There's also generous storage space to keep everything organized. Outside, the fully fenced backyard includes a handy storage shed for your outdoor gear. Located within walking distance to Linn-Mar schools, clinics, and Lowe Park with its walking and biking trails — this home blends comfort, convenience, and community. Don't miss your chance to make this move-in-ready home yours!
Location
State IA
County Linn
Area Marion
Rooms
Other Rooms Shed(s)
Basement Full, Concrete
Interior
Interior Features Breakfast Bar, Kitchen/Dining Combo, Bath in Primary Bedroom, Main Level Primary
Heating Forced Air, Gas
Cooling Central Air
Fireplace No
Appliance Dryer, Dishwasher, Disposal, Gas Water Heater, Microwave, Range, Refrigerator, Water Softener Owned, Washer
Laundry Main Level
Exterior
Exterior Feature Fence
Parking Features Attached, Garage, Guest, Off Street, On Street, Garage Door Opener
Garage Spaces 3.0
Utilities Available Cable Connected
Water Access Desc Public
Porch Patio
Garage Yes
Building
Entry Level One
Foundation Poured
Sewer Public Sewer
Water Public
Architectural Style Ranch
Level or Stories One
Additional Building Shed(s)
Structure Type Frame,Stone,Vinyl Siding
New Construction No
Schools
Elementary Schools Novak
Middle Schools Excelsior
High Schools Linn Mar
Others
Pets Allowed Yes
Tax ID 112540400700000
Acceptable Financing Cash, Conventional
Listing Terms Cash, Conventional
Pets Allowed Yes
Read Less
Bought with REAL ESTATE AMERICA, INC.
GET MORE INFORMATION




