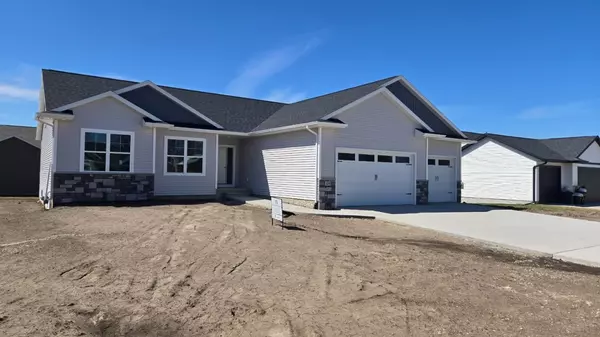For more information regarding the value of a property, please contact us for a free consultation.
629 Pointer CIR Center Point, IA 52213
Want to know what your home might be worth? Contact us for a FREE valuation!

Our team is ready to help you sell your home for the highest possible price ASAP
Key Details
Sold Price $497,000
Property Type Single Family Home
Sub Type Single Family Residence
Listing Status Sold
Purchase Type For Sale
Square Footage 2,982 sqft
Price per Sqft $166
MLS Listing ID 2502135
Sold Date 09/26/25
Style Ranch
Bedrooms 4
Full Baths 3
HOA Y/N No
Abv Grd Liv Area 1,718
Total Fin. Sqft 2982
Year Built 2025
Lot Size 0.320 Acres
Acres 0.32
Property Sub-Type Single Family Residence
Property Description
Accepted Offer. Gorgeous new construction ranch by Academy Homes! The perfect combination, enjoy small town living with quick access to I-380 &
just minutes from Cedar Rapids. Located in the new Westview Addition, within walking distance to Center Point - Urbana's schools! Nearly 3000 sq. ft. finished, 4 bedroom, 3 full bath plus a large 5th non-conforming room, ideal for office, exercise or play room which includes a large closet & window. Open floor plan with atrium staircase & walk-out onto a 13x16 patio overlooking the large, flat lot! Stunning island kitchen with maple cabinets featuring soft close doors & drawers, quartz counters with tiled back splash, LG appliance package & huge walk-in pantry! Oversized painted trim 2 tone paneled doors, LED lineal fireplace with mantle & floating shelves. Beautiful luxury vinyl plank flooring thru-out the main living spaces! Nice sized master suite with tiled walk-in shower featuring a 6' double sink adult height vanity. Spacious lower level family room with a built-in wet bar & much cabinetry. Oversized garage with 28' deep 3rd stall & 8' overhead doors! Exterior sidewalk, landscaping & sod coming soon! Come take a look at Academy's quality craftmanship on this quiet circle drive!
Location
State IA
County Linn
Area Ot-E (East Of I-380)
Rooms
Basement Full, Walk-Out Access
Interior
Interior Features Eat-in Kitchen, Kitchen/Dining Combo, Bath in Primary Bedroom, Main Level Primary
Heating Forced Air, Gas
Cooling Central Air
Fireplaces Type Electric, Insert, Great Room
Fireplace Yes
Appliance Dishwasher, Disposal, Gas Water Heater, Microwave, Range, Refrigerator
Laundry Main Level
Exterior
Parking Features Attached, Garage, Garage Door Opener
Garage Spaces 3.0
Utilities Available Cable Connected
Water Access Desc Public
Porch Patio
Garage Yes
Building
Entry Level One
Builder Name Academy Homes
Sewer Public Sewer
Water Public
Architectural Style Ranch
Level or Stories One
Structure Type Frame,Stone,Vinyl Siding
New Construction Yes
Schools
Elementary Schools Centerpt/Urbana
Middle Schools Centerpt/Urbana
High Schools Centerpt/Urbana
Others
Pets Allowed Yes
Tax ID 050931100200000
Acceptable Financing Cash, Conventional, VA Loan
Listing Terms Cash, Conventional, VA Loan
Pets Allowed Yes
Read Less
Bought with SKOGMAN REALTY
GET MORE INFORMATION




