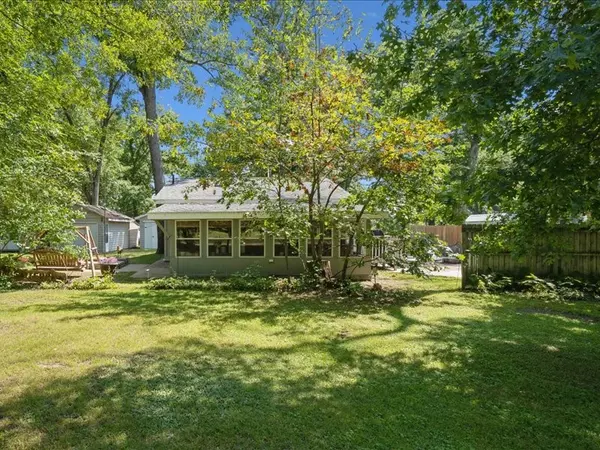For more information regarding the value of a property, please contact us for a free consultation.
991 Cedar CT Mt Vernon, IA 52314
Want to know what your home might be worth? Contact us for a FREE valuation!

Our team is ready to help you sell your home for the highest possible price ASAP
Key Details
Sold Price $72,000
Property Type Single Family Home
Sub Type Single Family Residence
Listing Status Sold
Purchase Type For Sale
Square Footage 726 sqft
Price per Sqft $99
MLS Listing ID 2507333
Sold Date 10/02/25
Style Ranch
Bedrooms 1
Full Baths 1
HOA Y/N No
Abv Grd Liv Area 726
Total Fin. Sqft 726
Year Built 1950
Annual Tax Amount $1,141
Property Sub-Type Single Family Residence
Property Description
Discover a truly unique and tranquil retreat in this rare cabin listing, perfectly situated in a well-established Ivanhoe community along the Cedar River. This isn't just a cabin; it's a home built with love and care, ready for new memories to be made.
Sitting on a 1/3-acre leased lot, this cozy 1-bedroom, 1-bathroom home is designed for year-round comfort. The kitchen features an island with a breakfast bar and a bright skylight making it an inviting space for morning coffee or casual dining. A fully finished four seasons front porch gives you yer round additional living space and charm. Outside, a large courtyard ,with privacy fence, is nestled among mature trees offering the perfect spot for peaceful relaxation or entertaining.
The property is built for convenience, with a full garage and shed powered with electricity. A separate, generously-sized outbuilding offers endless possibilities—use it for extra storage or transform it into a charming guest cottage.
Enjoy an outdoor lifestyle with an easy kayak put-in on the Cedar River just steps away. The home shares a newer well for water supply. This cabin is offered below market value, priced to sell.Don't miss this opportunity to own a piece of riverside serenity.
Location
State IA
County Linn
Area Ot-E (East Of I-380)
Rooms
Other Rooms Outbuilding, Shed(s)
Interior
Interior Features Kitchen/Dining Combo, Main Level Primary
Heating Forced Air, Gas
Fireplaces Type Gas, See Remarks
Fireplace Yes
Appliance Disposal, Gas Water Heater, Range, Refrigerator
Exterior
Exterior Feature Fence
Parking Features Detached, Garage, Guest, Off Street, Garage Door Opener
Garage Spaces 1.0
Utilities Available Cable Connected
Water Access Desc Well
Porch Deck, Patio
Garage Yes
Building
Lot Description Wooded, Waterfront
Entry Level One
Foundation Slab
Sewer Septic Tank
Water Well
Architectural Style Ranch
Level or Stories One
Additional Building Outbuilding, Shed(s)
Structure Type Frame,Vinyl Siding
New Construction No
Schools
Elementary Schools Mt Vernon
Middle Schools Mt Vernon
High Schools Mt Vernon
Others
Pets Allowed Yes
Tax ID 17292-51003-02020
Acceptable Financing Cash, See Remarks
Listing Terms Cash, See Remarks
Pets Allowed Yes
Read Less
Bought with Realty87
GET MORE INFORMATION




