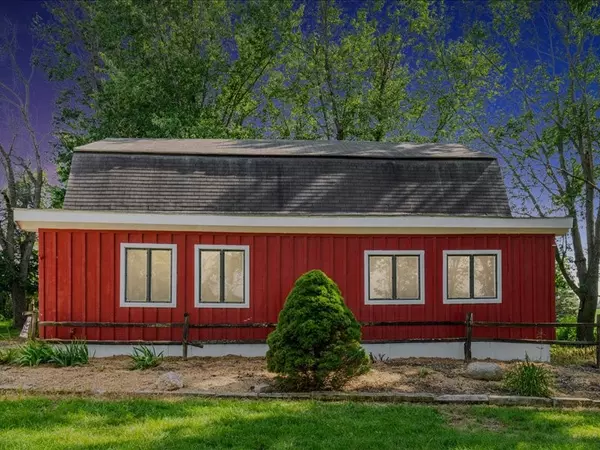For more information regarding the value of a property, please contact us for a free consultation.
1258 Rollins Rd Central City, IA 52214
Want to know what your home might be worth? Contact us for a FREE valuation!

Our team is ready to help you sell your home for the highest possible price ASAP
Key Details
Sold Price $275,000
Property Type Single Family Home
Sub Type Single Family Residence
Listing Status Sold
Purchase Type For Sale
Square Footage 1,998 sqft
Price per Sqft $137
MLS Listing ID 2506873
Sold Date 10/17/25
Style Two Story
Bedrooms 4
Full Baths 1
Half Baths 1
HOA Y/N No
Abv Grd Liv Area 1,998
Total Fin. Sqft 1998
Year Built 1977
Annual Tax Amount $3,264
Lot Size 1.840 Acres
Acres 1.84
Property Sub-Type Single Family Residence
Property Description
If you've been looking for a home away from home, or permanent residence in the country, certainly don't pass this one up. Surrounded by fields and neighbors a good distance apart, your vision of a vacation home, or daily living can come to life here in the countryside of Central City. Always dreamt of a hobby farm, or growing produce for market, this one-of-a-kind property has so much to offer. With just the right amount of land your dreams are unlimited. Fruit trees, generous landscaping, and large deck for entertaining are just the start. Imagine volley ball games in your large front yard, or back yard barbeques amongst the numerous mature trees. Kids will be begging to hang a tire swing or put up a playset. You also get a steel outbuilding to serve as your garage and storage for al your toys! SALE PENDING, BUT WILL TAKE BACK UP OFFERS UNTIL ALL CONTINGENCIES ARE RELEASED!
Location
State IA
County Linn
Area Ot-E (East Of I-380)
Rooms
Other Rooms Outbuilding, Shed(s)
Basement Full, Concrete
Interior
Interior Features Dining Area, Separate/Formal Dining Room, Upper Level Primary
Heating See Remarks, Electric
Cooling See Remarks, Wall/Window Unit(s)
Fireplace No
Appliance Electric Water Heater, Disposal, Water Softener Owned
Exterior
Parking Features Garage, Garage Door Opener
Garage Spaces 2.0
Water Access Desc Well
Porch Deck
Garage Yes
Building
Lot Description See Remarks
Entry Level Two
Foundation Poured
Sewer Septic Tank
Water Well
Architectural Style Two Story
Level or Stories Two
Additional Building Outbuilding, Shed(s)
Structure Type Frame,Log
New Construction No
Schools
Elementary Schools Central City
Middle Schools Central City
High Schools Central City
Others
Pets Allowed Yes
Tax ID 02361-26001-00000
Acceptable Financing Cash, Conventional
Listing Terms Cash, Conventional
Pets Allowed Yes
Read Less
Bought with RE/MAX CONCEPTS
GET MORE INFORMATION




