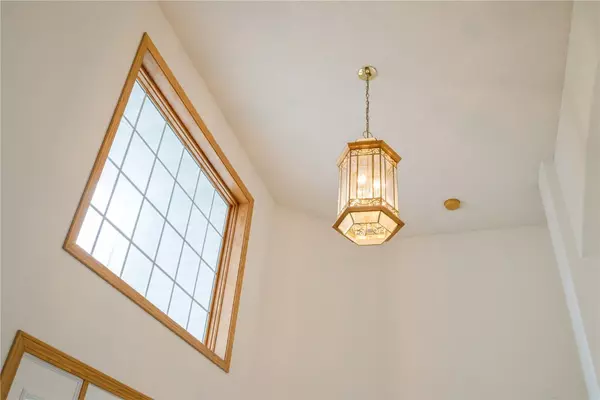For more information regarding the value of a property, please contact us for a free consultation.
2500 Creekside Dr Hiawatha, IA 52233
Want to know what your home might be worth? Contact us for a FREE valuation!

Our team is ready to help you sell your home for the highest possible price ASAP
Key Details
Sold Price $375,000
Property Type Single Family Home
Sub Type Single Family Residence
Listing Status Sold
Purchase Type For Sale
Square Footage 2,560 sqft
Price per Sqft $146
MLS Listing ID 2505819
Sold Date 10/17/25
Style Ranch
Bedrooms 4
Full Baths 3
HOA Fees $6/ann
HOA Y/N Yes
Abv Grd Liv Area 1,760
Total Fin. Sqft 2560
Year Built 1999
Annual Tax Amount $6,258
Property Sub-Type Single Family Residence
Property Description
What more could you want? Spacious, custom built ranch with approximately 2500 sf finished in desirable Wolf Creek addition of Hiawatha with features seldom seen in today's new construction! Soaring 14' ceilings with a ton of natural light! Massive primary suite with private sitting area. Formal dining room or perfect main floor office space! Nearly 1000 sf 3+ stall garage. Whole house vacuum. Finished lower level rec-room plus 4th bedroom and 3rd full bath. Popular Viola Gibson, Harding and Kennedy School District and convenient to shopping, restaurants, entertainment and more! Priced far below replacement cost and ready for immediate possession!
Location
State IA
County Linn
Area Hiawatha/Robins
Rooms
Basement Full, Concrete
Interior
Interior Features Breakfast Bar, Dining Area, Separate/Formal Dining Room, Kitchen/Dining Combo, Bath in Primary Bedroom, Main Level Primary, Central Vacuum, Jetted Tub, Vaulted Ceiling(s)
Heating Forced Air, Gas
Cooling Central Air
Fireplaces Type Gas, Living Room
Fireplace Yes
Appliance Dryer, Disposal, Gas Water Heater, Microwave, Range, Refrigerator, Water Softener Owned, See Remarks, Washer
Laundry Main Level
Exterior
Parking Features Attached, Four or more Spaces, Garage, Garage Door Opener
Garage Spaces 3.0
Water Access Desc Public
Porch Deck
Garage Yes
Building
Entry Level One
Foundation Poured
Builder Name Whitters
Sewer Public Sewer
Water Public
Architectural Style Ranch
Level or Stories One
Structure Type Brick,Frame,Vinyl Siding
New Construction No
Schools
Elementary Schools Viola Gibson
Middle Schools Harding
High Schools Kennedy
Others
Tax ID 113127700700000
Acceptable Financing Cash, Conventional
Membership Fee Required 75.0
Listing Terms Cash, Conventional
Read Less
Bought with Realty87
GET MORE INFORMATION




