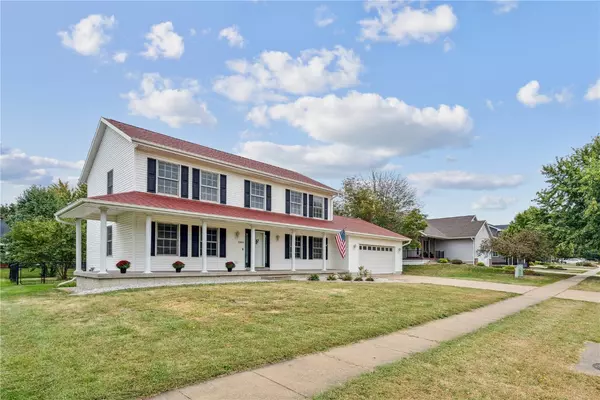For more information regarding the value of a property, please contact us for a free consultation.
2650 Wolf RUN Hiawatha, IA 52233
Want to know what your home might be worth? Contact us for a FREE valuation!

Our team is ready to help you sell your home for the highest possible price ASAP
Key Details
Sold Price $385,000
Property Type Single Family Home
Sub Type Single Family Residence
Listing Status Sold
Purchase Type For Sale
Square Footage 3,228 sqft
Price per Sqft $119
MLS Listing ID 2507968
Sold Date 10/30/25
Style Two Story
Bedrooms 4
Full Baths 3
Half Baths 1
HOA Fees $6/ann
HOA Y/N Yes
Abv Grd Liv Area 2,203
Total Fin. Sqft 3228
Year Built 2001
Annual Tax Amount $5,637
Lot Size 0.300 Acres
Acres 0.3
Property Sub-Type Single Family Residence
Property Description
You found it! Spacious & inviting, this veranda-style 4-bedroom home in Hiawatha's sought-after Wolf Creek neighborhood offers charm & modern updates. A sweeping wrap-around porch welcomes you inside, where you'll find many updates like fresh paint, new carpet throughout, a fully remodeled primary bath & lower level. The family room features a cozy electric fireplace, while tiled living room, dining & kitchen combine easy-to-clean durability with style (enhance your décor with comfy rugs!). The newly finished lower level expands your living space with a bright rec room, kitchenette, bonus room & full bath. So much space! A private deck overlooks a beautiful large yard with a variety of fruit trees for your own harvest. A newer roof (2020), new furnace & AC (2024), 1st floor laundry & extra-deep 2-car garage add peace of mind & practicality. A perfect blend of space & comfort in a highly desirable community!
Location
State IA
County Linn
Area Hiawatha/Robins
Rooms
Basement Full
Interior
Interior Features Breakfast Bar, Dining Area, Separate/Formal Dining Room, Kitchen/Dining Combo, Bath in Primary Bedroom, Upper Level Primary
Heating Forced Air, Gas
Cooling Central Air
Fireplaces Type Electric, Insert, Family Room
Fireplace Yes
Appliance Dryer, Dishwasher, Disposal, Gas Water Heater, Microwave, Range, Refrigerator, Water Softener Owned, Washer
Laundry Main Level
Exterior
Exterior Feature Fence
Parking Features Attached, Garage, Off Street, On Street, See Remarks, Garage Door Opener
Garage Spaces 2.0
Utilities Available Cable Connected
Water Access Desc Public
Porch Deck
Garage Yes
Building
Entry Level Two
Sewer Public Sewer
Water Public
Architectural Style Two Story
Level or Stories Two
Structure Type Frame,Vinyl Siding
New Construction No
Schools
Elementary Schools Viola Gibson
Middle Schools Harding
High Schools Kennedy
Others
Tax ID 113127604000000
Acceptable Financing Cash, Conventional, FHA, VA Loan
Membership Fee Required 75.0
Listing Terms Cash, Conventional, FHA, VA Loan
Read Less
Bought with Key Realty
GET MORE INFORMATION




