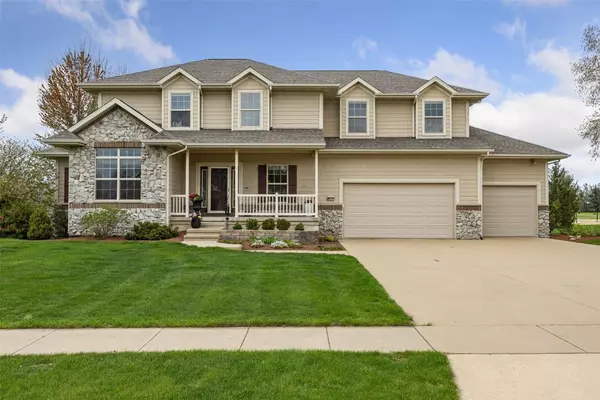For more information regarding the value of a property, please contact us for a free consultation.
525 Chestnut DR Robins, IA 52328
Want to know what your home might be worth? Contact us for a FREE valuation!

Our team is ready to help you sell your home for the highest possible price ASAP
Key Details
Sold Price $665,000
Property Type Single Family Home
Sub Type Single Family Residence
Listing Status Sold
Purchase Type For Sale
Square Footage 4,053 sqft
Price per Sqft $164
MLS Listing ID 2503082
Sold Date 11/03/25
Style Two Story
Bedrooms 5
Full Baths 3
Half Baths 2
HOA Y/N No
Abv Grd Liv Area 2,995
Total Fin. Sqft 4053
Year Built 2006
Annual Tax Amount $8,011
Lot Size 0.580 Acres
Acres 0.58
Property Sub-Type Single Family Residence
Property Description
Welcome to the ideal family home! This home has been immaculately cared for by the same owner since constructed. Not only does it have a fabulous location in a highly desirable neighborhood, it backs up to the E Knoll park that is host to many fun events year round! The two story foyer welcomes you right in to this cozy and comfy home. A dedicated office awaits you along with a family room. The open kitchen is sure to please as you sit on the incredibly large window seat over looking the back yard and park as dinner is being prepared. Enjoy morning coffee or an evening wind down on the 3 seasons porch with a fireplace. Head upstairs to find spacious bedrooms, large bathrooms with dual sinks and a hang out room for the kids with a massive closet for games and toys. Let's not forget about heading down stairs to find an awesome rec room with a bar and plenty of space for hosting the big game. This one is sure to be a hit!
Location
State IA
County Linn
Area Hiawatha/Robins
Rooms
Basement Full
Interior
Interior Features Breakfast Bar, Eat-in Kitchen, Kitchen/Dining Combo, Bath in Primary Bedroom, Upper Level Primary, Central Vacuum, Wired for Sound
Heating Gas
Cooling Central Air
Fireplaces Type Electric, Family Room, Free Standing, Gas, Recreation Room
Fireplace Yes
Appliance Dryer, Dishwasher, Disposal, Gas Water Heater, Microwave, Range, Refrigerator, Washer
Laundry Upper Level
Exterior
Exterior Feature Fence, Sprinkler/Irrigation
Parking Features Attached, Garage, Garage Door Opener
Garage Spaces 3.0
Utilities Available Cable Connected
Water Access Desc Public
Porch Deck, Patio
Garage Yes
Building
Entry Level Two
Sewer Public Sewer
Water Public
Architectural Style Two Story
Level or Stories Two
Structure Type Frame,Stone,Vinyl Siding
New Construction No
Schools
Elementary Schools Nixon
Middle Schools Harding
High Schools Kennedy
Others
Tax ID 11222-79001-00000
Security Features Security System
Acceptable Financing Cash, Conventional, VA Loan
Listing Terms Cash, Conventional, VA Loan
Read Less
Bought with Pinnacle Realty LLC
GET MORE INFORMATION




