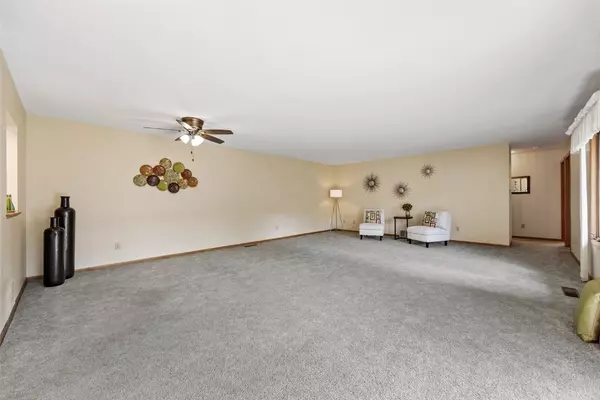For more information regarding the value of a property, please contact us for a free consultation.
2423 Walden CT Iowa City, IA 52246
Want to know what your home might be worth? Contact us for a FREE valuation!

Our team is ready to help you sell your home for the highest possible price ASAP
Key Details
Sold Price $220,000
Property Type Condo
Sub Type Condominium
Listing Status Sold
Purchase Type For Sale
Square Footage 1,356 sqft
Price per Sqft $162
MLS Listing ID 2507825
Sold Date 11/04/25
Style Ranch
Bedrooms 3
Full Baths 2
HOA Fees $260/mo
HOA Y/N Yes
Abv Grd Liv Area 1,356
Total Fin. Sqft 1356
Year Built 1989
Annual Tax Amount $3,603
Property Sub-Type Condominium
Property Description
Step into the ease and comfort of this beautifully designed ranch-style condo, offering true zero-entry living for maximum convenience. This condo features 2 bedrooms plus a versatile third room perfectly suited as an office or study; this home adapts to your lifestyle. The attached 2-car garage boasts built-in storage spanning the entire width, providing ample space to keep everything organized. All appliances, including the laundry set remain. This condo blends functionality, comfort, and low-maintenance living in one inviting package. Well run HOA. The HOA fee also includes Direct TV and Imon Internet. At the Homeowner's expense, they may opt into spring and fall HVAC checkups scheduled by the HOA, taking advantage of their group rate.
Location
State IA
County Johnson
Area Iowa City/Coralville
Rooms
Other Rooms Shed(s)
Interior
Interior Features Bath in Primary Bedroom, Main Level Primary
Heating Forced Air, Gas
Cooling Central Air
Fireplace No
Appliance Dryer, Dishwasher, Disposal, Gas Water Heater, Microwave, Range, Refrigerator, Washer
Laundry Main Level
Exterior
Parking Features Attached, Garage, Garage Door Opener
Garage Spaces 2.0
Water Access Desc Public
Porch Patio
Garage Yes
Building
Lot Description Cul-De-Sac
Entry Level One
Foundation Slab
Builder Name Pat Moore
Sewer Public Sewer
Water Public
Architectural Style Ranch
Level or Stories One
Additional Building Shed(s)
Structure Type Aluminum Siding,Frame
New Construction No
Schools
Elementary Schools Weber
Middle Schools Northwest
High Schools West
Others
Pets Allowed Yes
Tax ID 1017341016
Acceptable Financing Cash, Conventional, FHA, VA Loan
Membership Fee Required 260.0
Listing Terms Cash, Conventional, FHA, VA Loan
Pets Allowed Yes
Read Less
Bought with Urban Acres Real Estate Corridor
GET MORE INFORMATION




