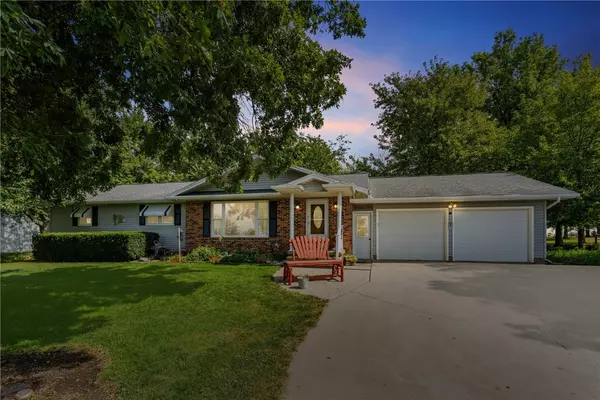For more information regarding the value of a property, please contact us for a free consultation.
5758 20th Ave Dr Vinton, IA 52349
Want to know what your home might be worth? Contact us for a FREE valuation!

Our team is ready to help you sell your home for the highest possible price ASAP
Key Details
Sold Price $474,000
Property Type Single Family Home
Sub Type Single Family Residence
Listing Status Sold
Purchase Type For Sale
Square Footage 2,239 sqft
Price per Sqft $211
MLS Listing ID 2507894
Sold Date 11/07/25
Style Ranch
Bedrooms 3
Full Baths 3
HOA Y/N No
Abv Grd Liv Area 1,767
Total Fin. Sqft 2239
Year Built 1967
Annual Tax Amount $4,760
Lot Size 4.500 Acres
Acres 4.5
Property Sub-Type Single Family Residence
Property Description
Welcome to your countryside escape on 4.5 beautiful acres framed by mature trees. The main floor offers 3 bedrooms and 2 full baths, an open-concept living area, and an updated kitchen that flows into a stunning dining room with floor-to-ceiling windows—perfect for soaking in those peaceful views. The lower level adds a generous additional living area, a dedicated laundry room, a third full bath, excellent storage, and wide-open potential for future bedrooms, a home office, gym, or whatever your plans require. Outside, you'll find a garden shed and a 3,200 sq ft heated shop (new in 2015) complete with horse stalls—plus fencing already in place so you can step right into your hobby or horse operation. Private, practical, and full of possibility—this acreage delivers the space and flexibility you've been looking for.
Location
State IA
County Benton
Area Ot-W (West Of I-380)
Rooms
Other Rooms Outbuilding, Shed(s)
Basement Full
Interior
Interior Features Dining Area, Separate/Formal Dining Room, Main Level Primary
Heating Forced Air
Cooling Central Air
Fireplace No
Appliance Dryer, Dishwasher, Microwave, Range, Refrigerator, Washer
Exterior
Exterior Feature Fence
Parking Features Attached, Garage, Heated Garage
Garage Spaces 2.0
Fence Electric
Water Access Desc Well
Porch Deck
Garage Yes
Building
Entry Level One
Sewer Septic Tank
Water Well
Architectural Style Ranch
Level or Stories One
Additional Building Outbuilding, Shed(s)
Structure Type Brick,Frame,Vinyl Siding
New Construction No
Schools
Elementary Schools Tilford
Middle Schools Vinton/Shellsburg
High Schools Vinton/Shellsburg
Others
Pets Allowed Yes
Tax ID 69117000
Acceptable Financing Cash, Conventional, FHA, USDA Loan, VA Loan
Listing Terms Cash, Conventional, FHA, USDA Loan, VA Loan
Pets Allowed Yes
Read Less
Bought with Realty87
GET MORE INFORMATION




