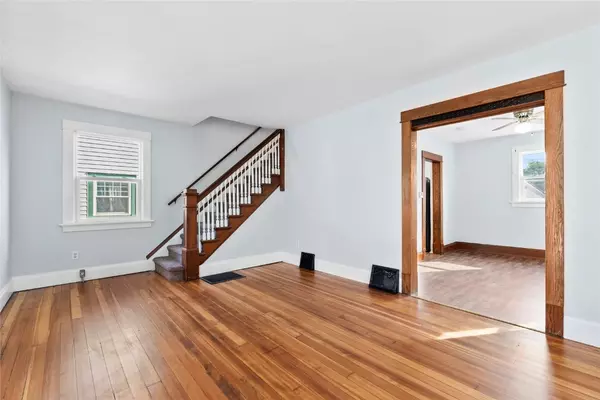For more information regarding the value of a property, please contact us for a free consultation.
915 8th St SW Cedar Rapids, IA 52404
Want to know what your home might be worth? Contact us for a FREE valuation!

Our team is ready to help you sell your home for the highest possible price ASAP
Key Details
Sold Price $133,500
Property Type Single Family Home
Sub Type Single Family Residence
Listing Status Sold
Purchase Type For Sale
Square Footage 1,040 sqft
Price per Sqft $128
MLS Listing ID 2508002
Sold Date 11/07/25
Style Two Story
Bedrooms 2
Full Baths 1
HOA Y/N No
Abv Grd Liv Area 1,040
Total Fin. Sqft 1040
Year Built 1904
Annual Tax Amount $1,870
Lot Size 4,356 Sqft
Acres 0.1
Property Sub-Type Single Family Residence
Property Description
Welcome to this well-maintained 2-bedroom, 1-bathroom home offering both comfort and character. Spread across two levels, this home provides a thoughtful layout that maximizes space and livability. Step inside to find an inviting interior waiting for your personal touch. The main floor features a cozy living area, an efficient kitchen, and dining space perfect for everyday meals or entertaining. Upstairs, you'll discover two comfortable and spacious bedrooms and a full bath.
Outside, the property boasts a 1 car garage, fenced manageable yard ideal for relaxing, gardening, or enjoying outdoor activities. With its convenient size and classic design, this home is a fantastic opportunity for anyone seeking a great place to make their own.
Whether you're starting your homeownership journey or simply looking for a practical and welcoming space, this home is ready to meet your needs. Seller is related to listing agent
Location
State IA
County Linn
Area Sw Quadrant
Rooms
Basement Full
Interior
Interior Features Dining Area, Separate/Formal Dining Room, Upper Level Primary
Heating Forced Air, Gas
Cooling Central Air
Fireplace No
Appliance Dryer, Dishwasher, Gas Water Heater, Microwave, Range, Refrigerator, Washer
Exterior
Exterior Feature Fence
Parking Features Garage, Garage Door Opener
Garage Spaces 1.0
Utilities Available Cable Connected
Water Access Desc Public
Porch Deck
Garage Yes
Building
Entry Level Two
Sewer Public Sewer
Water Public
Architectural Style Two Story
Level or Stories Two
Structure Type Frame,Vinyl Siding
New Construction No
Schools
Elementary Schools Grant
Middle Schools Wilson
High Schools Jefferson
Others
Tax ID 14294-77003-00000
Acceptable Financing Cash, Conventional
Listing Terms Cash, Conventional
Read Less
Bought with Epique Realty
GET MORE INFORMATION




