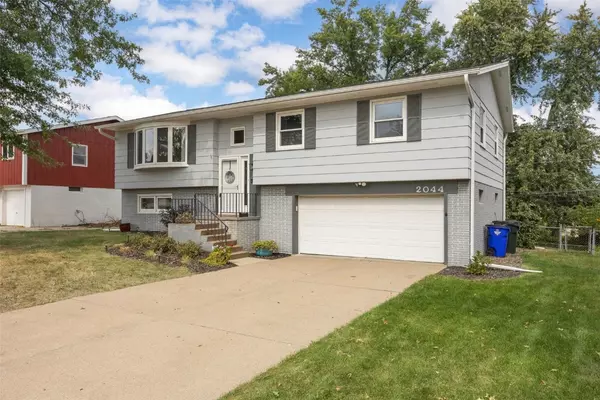For more information regarding the value of a property, please contact us for a free consultation.
2044 Evergreen ST NE Cedar Rapids, IA 52402
Want to know what your home might be worth? Contact us for a FREE valuation!

Our team is ready to help you sell your home for the highest possible price ASAP
Key Details
Sold Price $240,000
Property Type Single Family Home
Sub Type Single Family Residence
Listing Status Sold
Purchase Type For Sale
Square Footage 1,646 sqft
Price per Sqft $145
MLS Listing ID 2507987
Sold Date 11/17/25
Style Split-Foyer
Bedrooms 4
Full Baths 2
Half Baths 1
HOA Y/N No
Abv Grd Liv Area 1,218
Total Fin. Sqft 1646
Year Built 1970
Annual Tax Amount $3,868
Lot Size 8,712 Sqft
Acres 0.2
Property Sub-Type Single Family Residence
Property Description
Just move in & enjoy this walk-out ranch in NE Cedar Rapids, with schools, shopping, dining, golf, & trails nearby! Step inside to neutral paint, fresh carpet, coved ceilings & lots of natural light, including a spacious living room with bay window. Gleaming oak hardwoods extend from the daily dining area to the kitchen with stainless steel appliances, easy-care countertops, & under-cabinet accent lighting. Sliding doors lead to the deck for easy entertaining. Three bedrooms on the upper level, each with new lighting/ceiling fans & integrated closet systems for maximum efficiency. Primary Suite features double closets & an ensuite bath with 60” vanity, bidet, & low-curb shower. Another full bath with new lighting, linen closet, & coat closet in the hallway complete the upper level. Downstairs, enjoy even more living space with a big rec room, a 4th bedroom (currently used as a home gym), a half bath/laundry combo, & multiple storage areas. Convenient walk-out access to the fenced-in backyard, including the paver patio area under the deck with a storage shed for your mower, tools & toys! Attached two-car garage has a wall full of built-in's, pegboard wall, & overhead storage zones. Furnace, AC, & water heater each less than 2 years old; newer roof & gutters, too! Easy access to CR schools, Cedar Valley Nature Trail, 380 & more. October is National Breast Cancer Awareness Month. Listing agent will donate $200 to breast cancer research if this home goes pending in October.
Location
State IA
County Linn
Area Ne Quadrant
Rooms
Other Rooms Shed(s)
Basement Partial, Walk-Out Access
Interior
Interior Features Kitchen/Dining Combo, Bath in Primary Bedroom, Main Level Primary
Heating Forced Air, Gas
Cooling Central Air
Fireplace No
Appliance Dryer, Dishwasher, Disposal, Gas Water Heater, Microwave, Range, Refrigerator, Washer
Exterior
Exterior Feature Fence
Parking Features Attached, Underground, Garage, Garage Door Opener
Garage Spaces 2.0
Utilities Available Cable Connected
Water Access Desc Public
Porch Deck, Patio
Garage Yes
Building
Entry Level Multi/Split
Sewer Public Sewer
Water Public
Architectural Style Split-Foyer
Level or Stories Multi/Split
Additional Building Shed(s)
Structure Type Composite Siding,Frame
New Construction No
Schools
Elementary Schools Pierce
Middle Schools Franklin
High Schools Kennedy
Others
Tax ID 140920102200000
Acceptable Financing Cash, Conventional, FHA, VA Loan
Listing Terms Cash, Conventional, FHA, VA Loan
Read Less
Bought with Realty87
GET MORE INFORMATION




